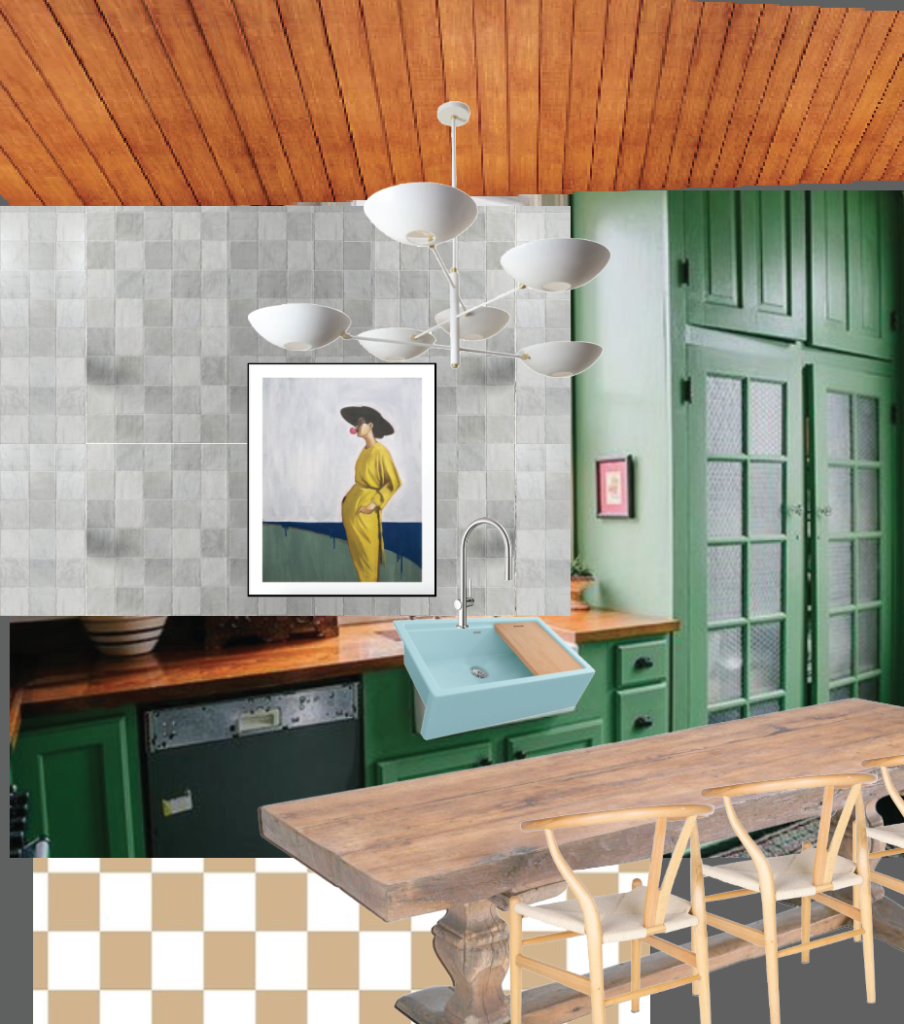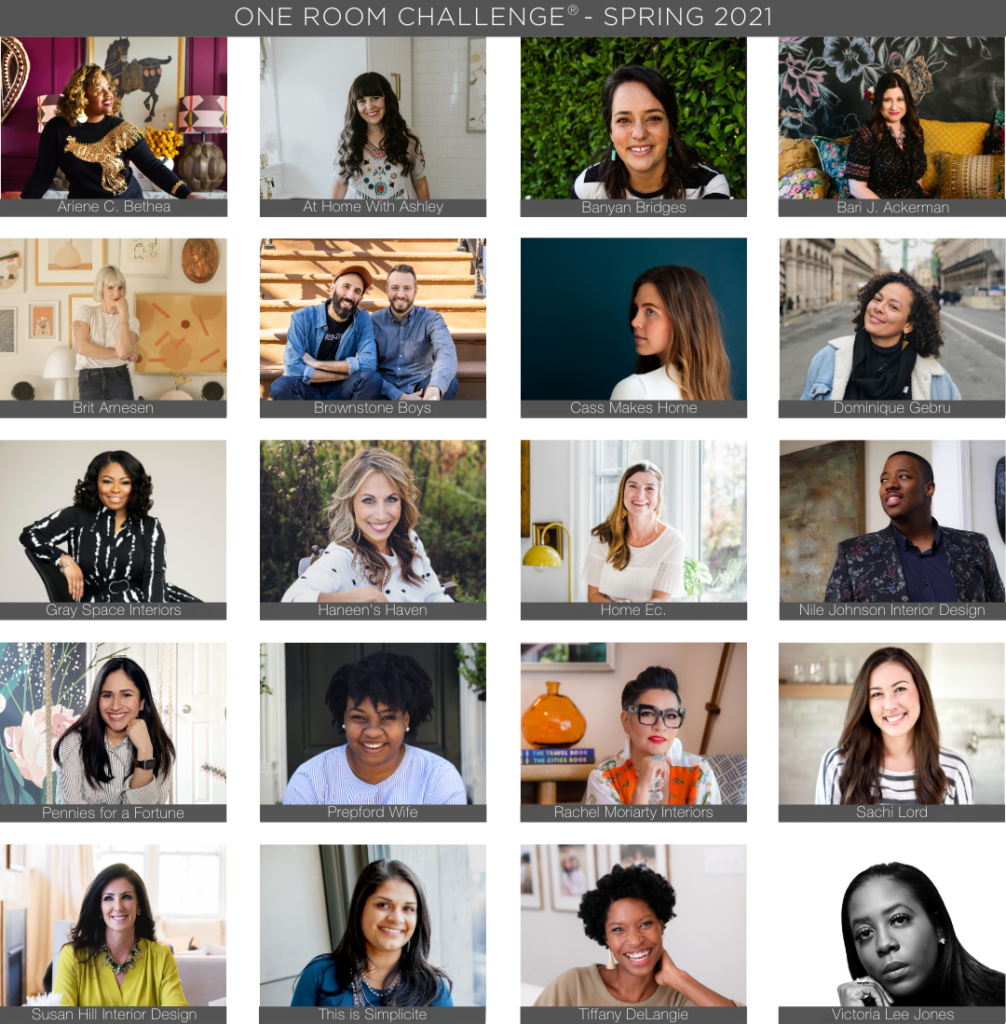Guys, GUYS! I’m a One Room Challenge featured designer this year! I’m joining a list of INCREDIBLE designers that you should absolutely follow too, and I’m so excited to transform a space in my home with all of you. What’s even more exciting is that it’s a part of my house that you’ve rarely seen. It’s the bigfoot of rooms in my house. OooooOOOooh—mysterious!
I’ve loved the One Room Challenge since I first started Banyan Bridges. In years past, I’ve thrown myself 100% into my rooms for this challenge. You may remember some of my ORC adventures like my grey to colorful kid’s bedroom with a DIY Murphy bed, loft and built-ins or my laundry room and office into a mudroom with a wood geometric wall and new slate flooring. There’s nothing I love more than reimagining a space from top to bottom.
The Basement Needs… Attention
For the last four years we’ve lived in this house, the basement was being sublet to a lovely family friend. With three growing kids, two bedrooms, a main bedroom renovation upstairs, and no office space—we finally needed to expand into the full house.
Now you can imagine, over the last four years, the upstairs has been through massive renovations, refreshes, mural upon mural, and had new life breathed into it. But the downstairs… has mostly just existed. I did splash some color on the bathroom with a mural on the exterior and interior. But the rest of it has been mostly untouched.

Light—Even In The Darkness
It’s a basement, so it’s pretty dark. One of the things I really need to fix in this space is to lighten it up. The walls are all dark wood paneling. The cabinets have a darker stain. There are obstacles and furniture pieces blocking half of the space so the light doesn’t make it through easily.
And of course, the actual light fixtures are something out of low-budget movie in a camping lodge. Props department quite literally just grabbed some lanterns and nailed them to the ceiling. There are also some fluorescent lights and then these weird more formal looking dining room style chandeliers that feel completely out of place. The combination of lighting types makes existing downstairs painful.
Adding some color, white tones, and MUCH better light fixtures will help bring new life to the space.

A Place to Be Together
One of the things we’ve been missing by only living on the top floor is a separate space that we can escape too. Before, we couldn’t really send the kids anywhere, they were just up in our faces constantly. They’re cute, but boundaries are nice. Like, any boundaries. One can step on only so many LEGOs before you become truly bitter.
All four of my sisters live within an hour of my home, which means that we get together often. We love having big holiday meals together or game nights where we can just all spend time together. We wanted to create a space where we could make food AND talk. Our space upstairs is really divided so the kitchen and living room are disconnected.
The basement has a full kitchen! Perfect for hosting large get-togethers and family dinners. We’re planning on making up for the last year of missed memories in this way.
All I can think about are Thanksgiving and Christmas dinners. Everyone stuffed to the brim with delicious morsels and playing games at the kitchen table. Maybe a brother-in-law asleep on the couch in the other room. I want this so much.


A Place to Work
I used to roll out of bed and work at a desk in my bedroom—my partner too. Waking up in the same room you work was not a healthy choice. Even worse after 2020 lock-down blues kicked in. We started to hate our bedroom and got exhausted by coordinating all the Zoom calls between the two of us.
This space has room for not just a kitchen, but room for a small office for me. Since most of my work is mobile, traveling and painting murals in businesses and homes, I don’t need to do office hours as much. But maybe if I get a desk—I’ll start wanting to do office hours? Nah. But at least it will be cute!

The Mood Board & Plan
And the moment that you’ve been waiting for—my vision! Check out my mood board for the space.
Keywords for describing what we will end with:
- Playful
- Fun
- Bright
- Warm
- Inviting
- Cozy
I want to finally leverage the beautiful natural wood ceilings with elements that help draw out those colors. Everything will be lighter, and warmer to help make the space not feel as dark. Can I just have this already?

Antique Dining Table & Curvy Chairs
Okay, so like a year ago—maybe more, I found these incredible, massive, old tables from the Kennedy School. It was this stunning elementary school in Northeast Portland that is now home to a McMenamin’s bar, restaurant, lodge, and theater. They were selling off these old tables and I had to have them. I figured out a way to get them home. I’ll be stripping them down and applying a new stain to them to help bring some life to the eating area. I’m also going to bring in these incredibly cute chairs from Apt2b. I think the light wood and stunning curves will add a lot of interest to the dining area.
I can just see myself sitting at this table—eating all the things.
Checkered Flooring
Right now we have concrete floors that aren’t bad, but it adds to that whole overwhelming, spooky darkness in the basement. I’m going to add some new life to the space by painting on a checkerboard “area rug”. This is a very inexpensive trick, but I think exactly what the kitchen needs. Plus, we can play chess on it. What’s not to love?
Smart Green Cabinets
The cabinets down here aren’t anything to write home about. I’m really excited to give them new life with this stunning coat of green paint. I’ve always wanted green cabinets and now, no one can stop me. Bwahahahaha. I think it will also make the incredibly cute old-school oven feel right at home.
Butcher Block Countertops
To round out the stunning new color on the cabinetry, I’m going to be replacing the countertops with butcher block. I’m obsessed with butcher block, but primarily because it made our upstairs kitchen and nooks feel so much more organic and alive.
Mint Sink and Faucet
I love my partner, Garrett. But then I saw this sink. And I love him and all, but this sink is running a close second for the whole “love-of-my-life” role. I found this sink from Elkay and I dream about it every other day in this area. Paired with this darling nickel faucet from Hansgrohe—my heart has pitter-pattered itself into a new dimension. Please, don’t send help. I am happy here.
Light, Tiled Backsplash
I love this tile that I got from the Tile Shop. It’s got such great texture and the slight differences in tone will really make it sing. Right now the weird flecked backsplash is making me continually ask: why?
Statement Light Fixtures
I’ve obsessed with light fixtures that really say something. I’m adding two cute lights from Mitzi to help bring the necessary amount of light to the space. But then, hold the presses, I’m adding this stunning chandelier above the dining table. This is the piece that says, “Oh hey, you thought you were going to gaze into your lover’s eyes longingly. No. Not today. Look at me. I’m gorgeous. Watch me do my light thing.” Light fixtures talk like that, right? This one does to me at least.
Corner Cute Mural Office
We’re going to get this bike out of here! I mean, it’s still going to be somewhere, but this corner is now mine. I stake my claim. This office is going to have up my super cute Poketo calendars that are full of life and color. I’m going to also be adding a mural behind the desk to bring some of my color aesthetic to it all.

Join Me
I’ve lived in the Pacific Northwest most of my life and been to many a house with basements. We have rainy, dreary weather for most of the year, but even when it’s sunny, the basements don’t get that warm feeling. This basement is going to be different though. I want something that feels as alive and awake as the rest of my home with tons of windows. And while I can’t instruct light to flow in a different path than it typically does, I’m certain with some stronger design, happier/brighter elements, and color, we can make this basement come to life.
I’ll hope you’ll join me and all the other incredible creators and designers that are part of the One Room Challenge!


Ariene C. Bethea | At Home With Ashley | Banyan Bridges | Bari J. Ackerman | Brit Arnesen
Brownstone Boys| Cass Makes Home | Dominique Gebru | Gray Space Interiors| Haneen’s Haven
Home Ec. | Nile Johnson Design | Pennies for a fortune | Prepford Wife | Rachel Moriarty Interiors
Sachi Lord | Susan Hill Interior Design | This Is Simplicite | Tiffany DeLangie | Victoria Lee Jones
Media BH&G | TM ORC



I love that the brief is one room and you’re doing like a 3ish room combo in the basement 😍
Fun fun fun! I’m always excited about your projects, Rachael.
This is going to be AMAZING!!! I can’t wait to see it all come together Rach!
It was so fun to watch you at Stylemaker! Can’t wait to see this space come to life.
I love your sense of humor! Your personality shines!! Have fun reno-ing! (I know you will!!)